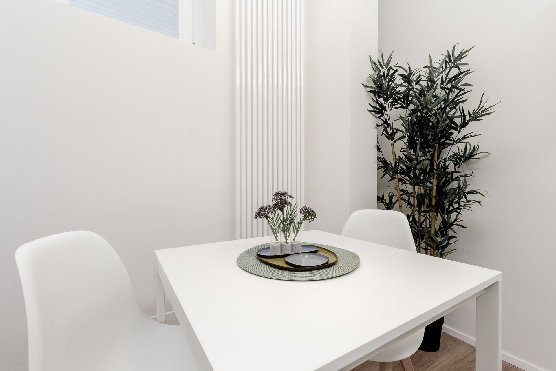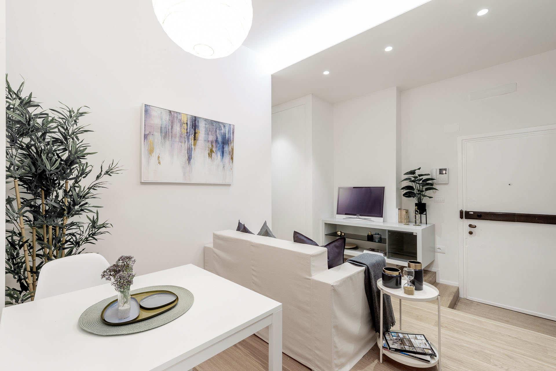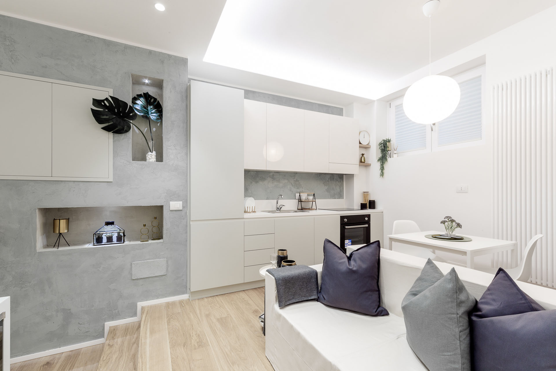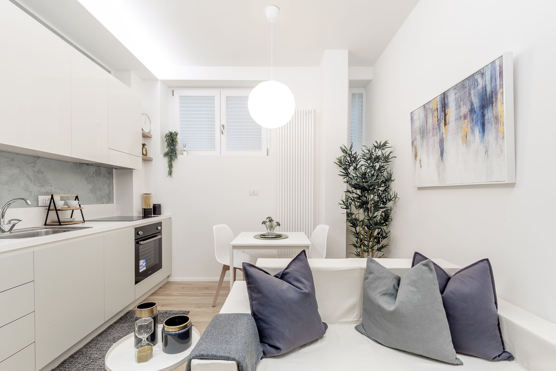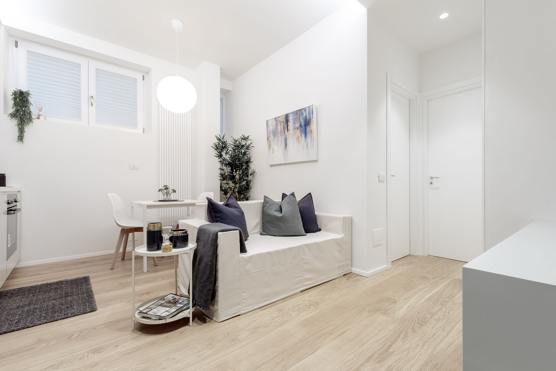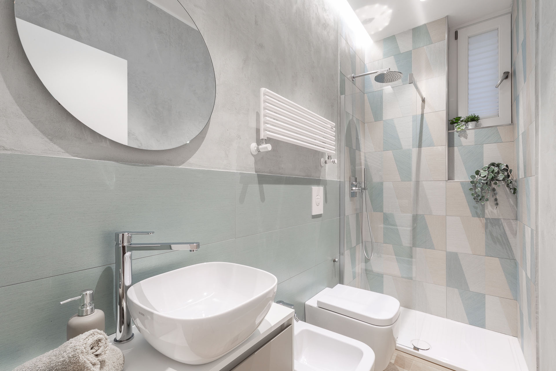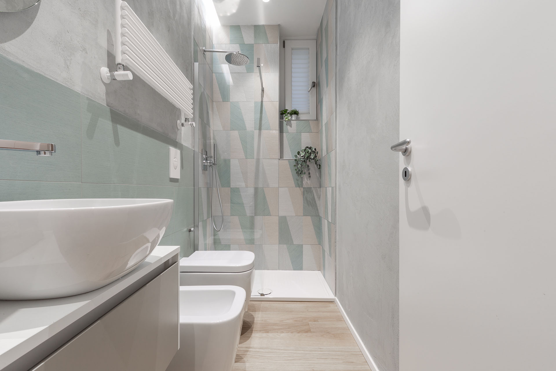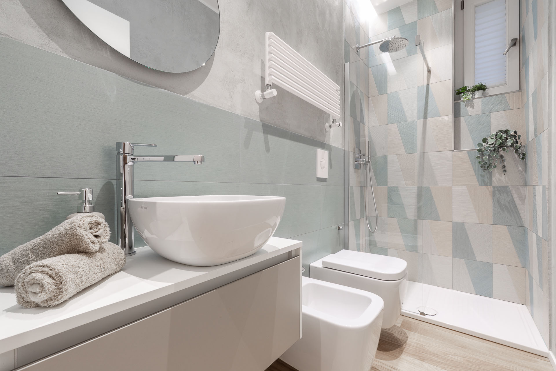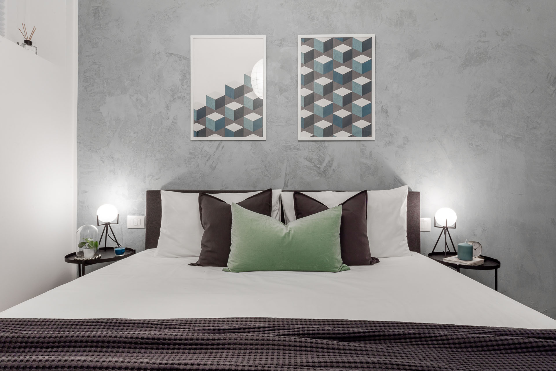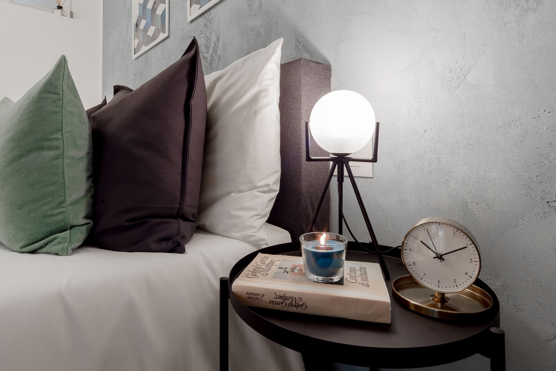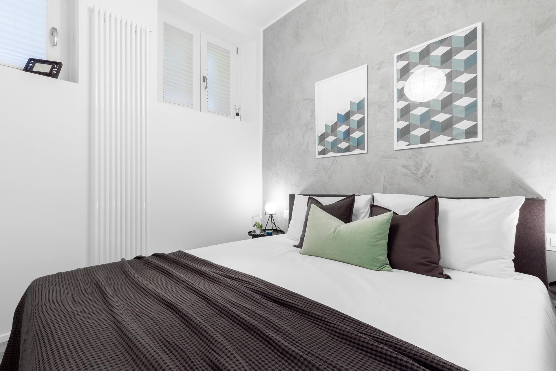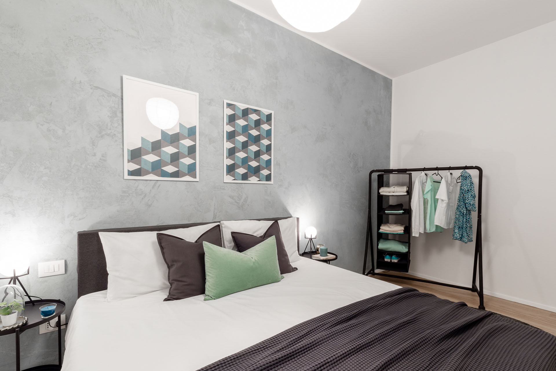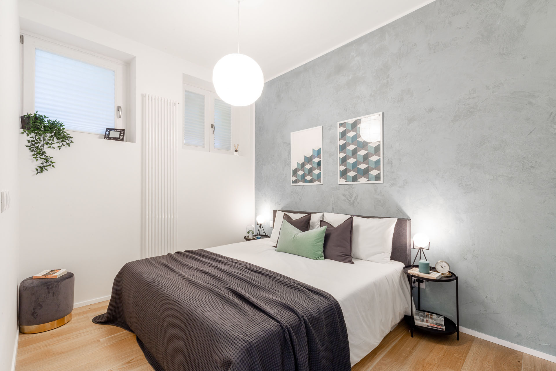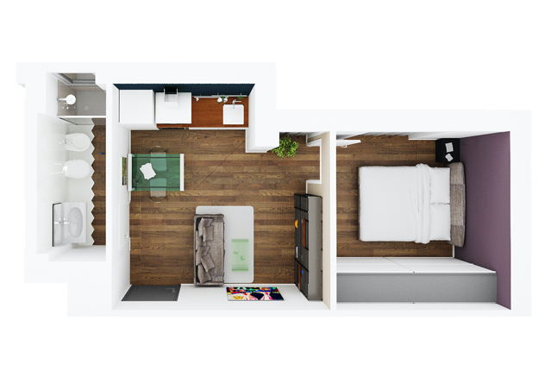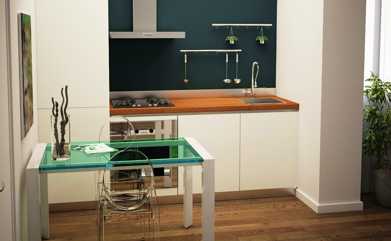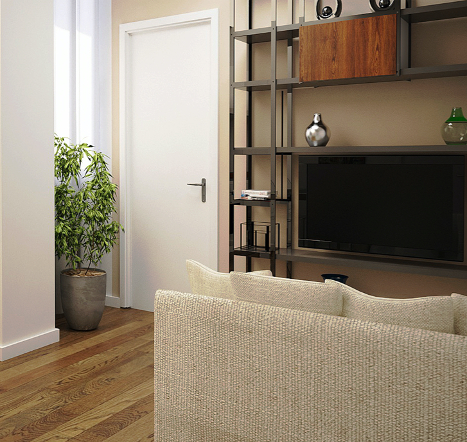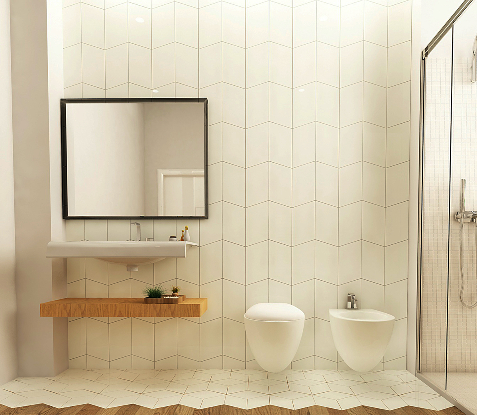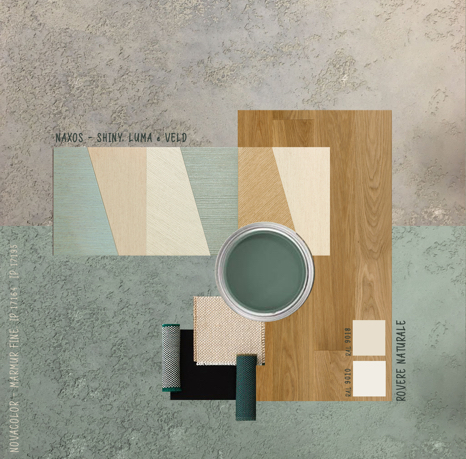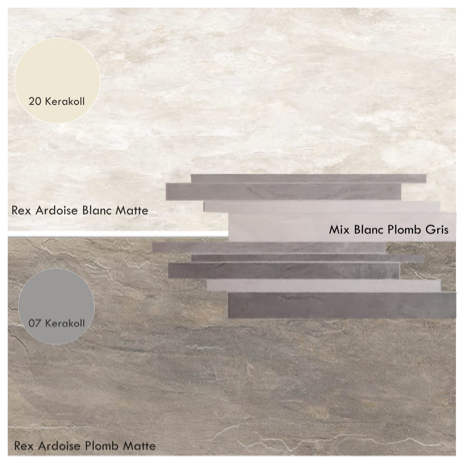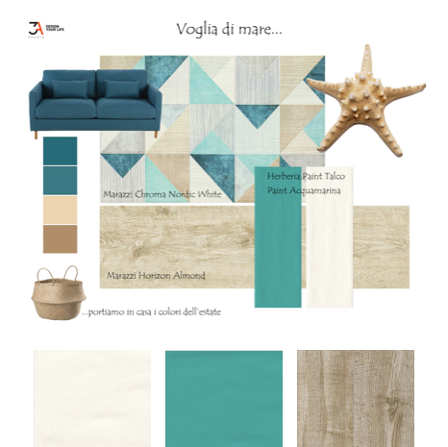Projects
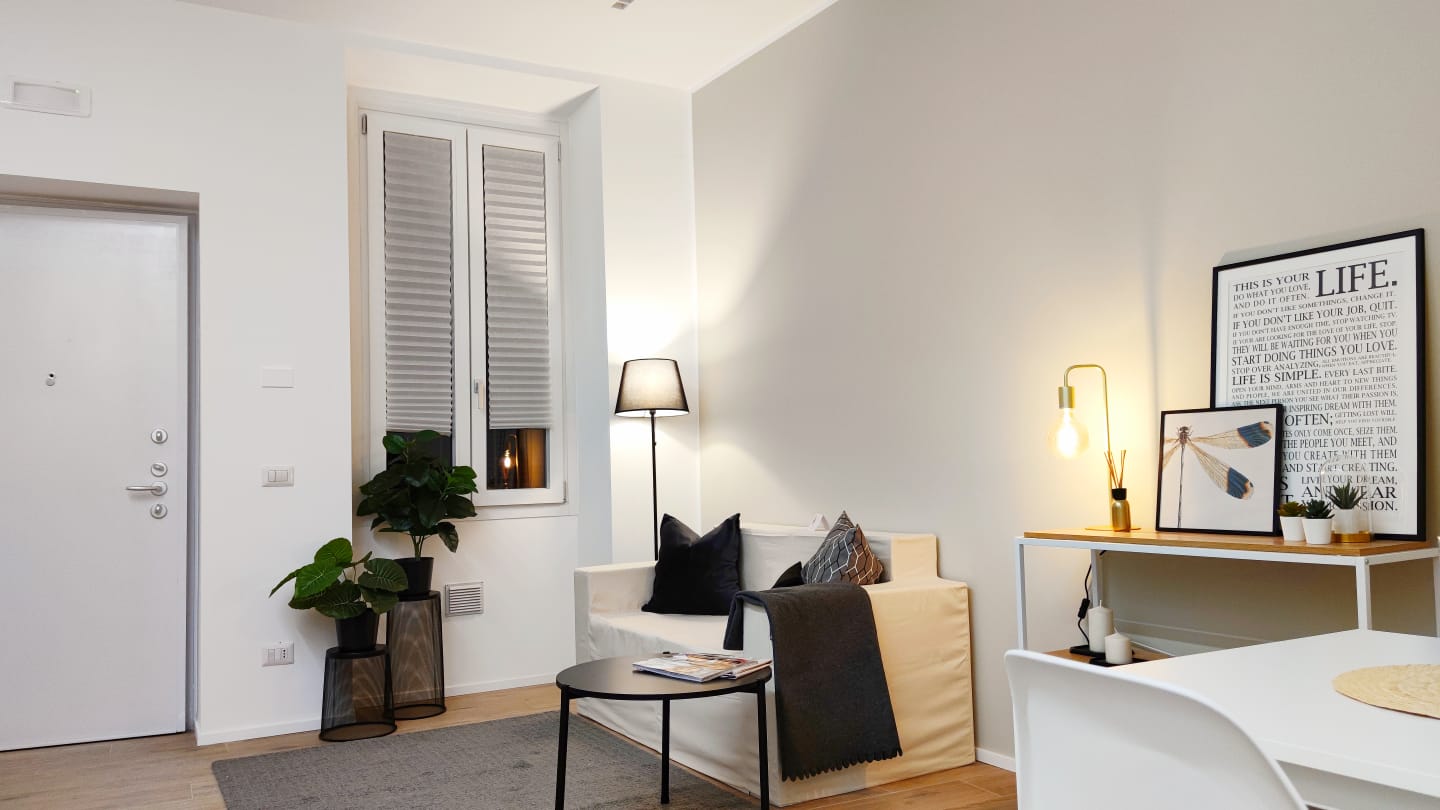
RENOVATIONS
Via Fratelli Bozzi - Milano
Year 2019/2020
3Astudiodesign Project
In an old Milan style context we have recovered two large two-room apartments resulting from the splitting of a laboratory on the ground floor of a two-storey building with an internal courtyard.
The division project, making the most of the available space, has made it possible to obtain two solutions, both consisting of a living room with open kitchen, hallway with laundry area, toilet and double bedroom.
Via Fratelli Bozzi - Milano
BEFORE & AFTER
PROTOTYPE
The materials chosen are refined and give a touch of modernity while not giving up the reinterpretation of traditional materials such as the majolica bricks that characterize the facing of the open kitchen. The rooms are characterized by a pleasant and bright atmosphere and by a chromatic harmony ranging from the coverings to the color of the walls in contrast with the neutral white.
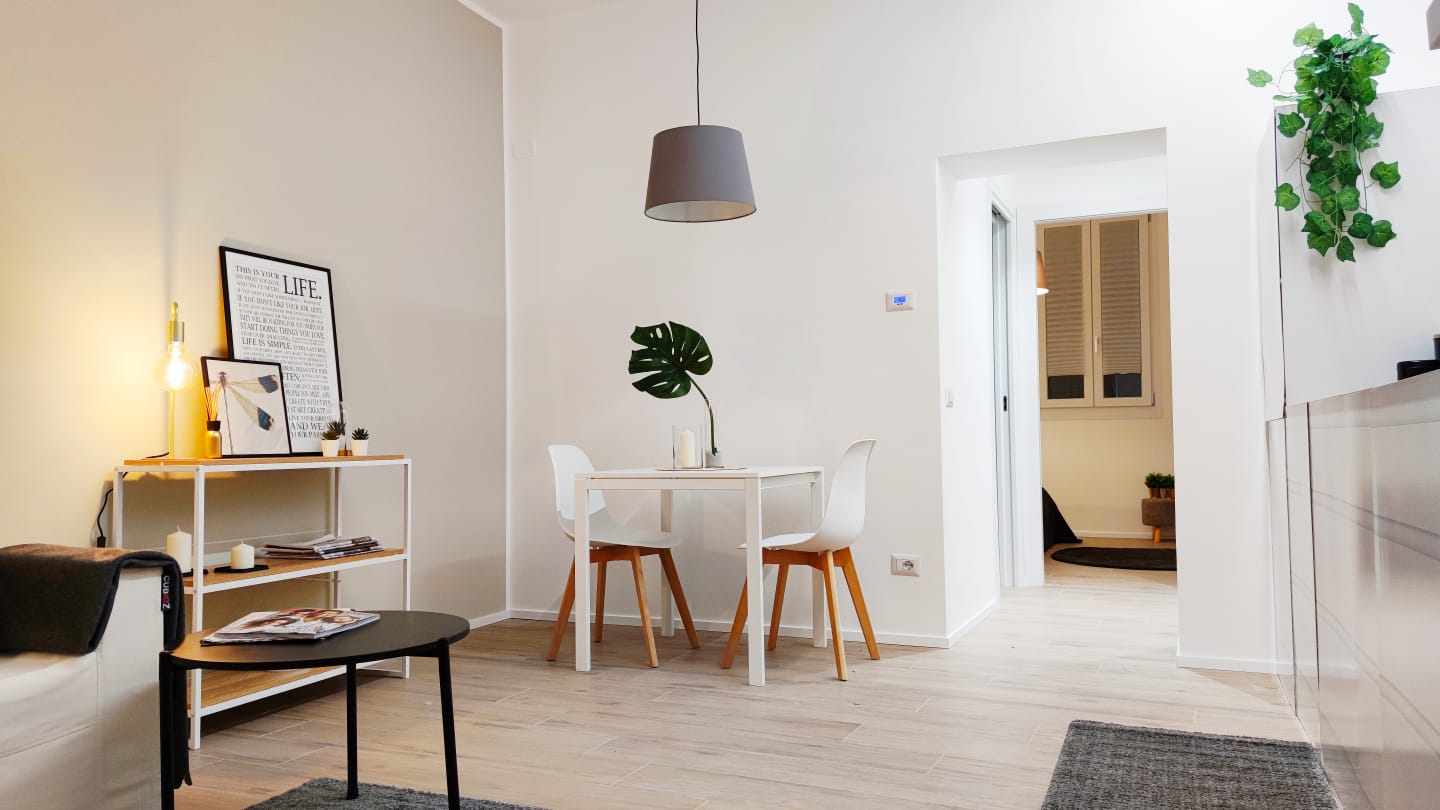
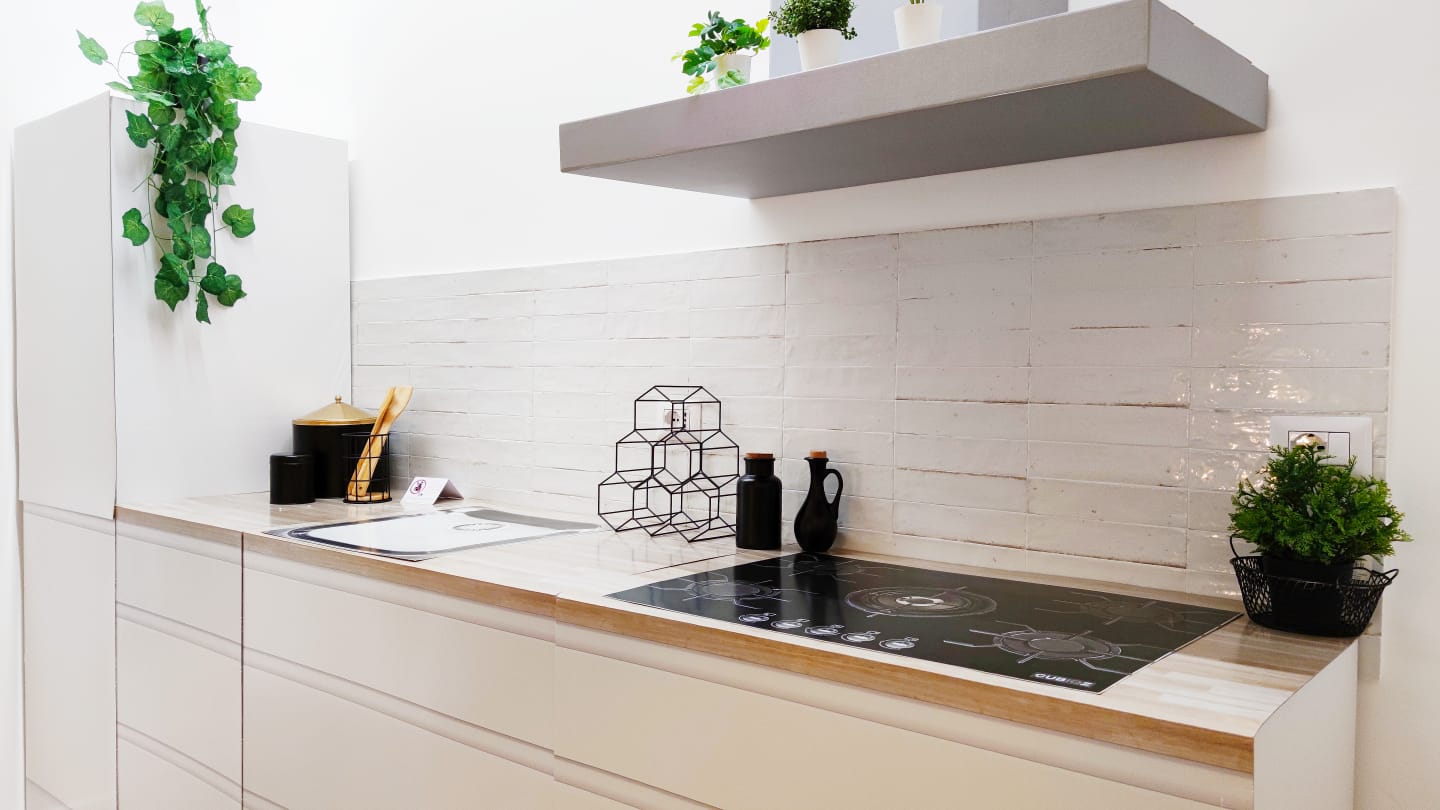
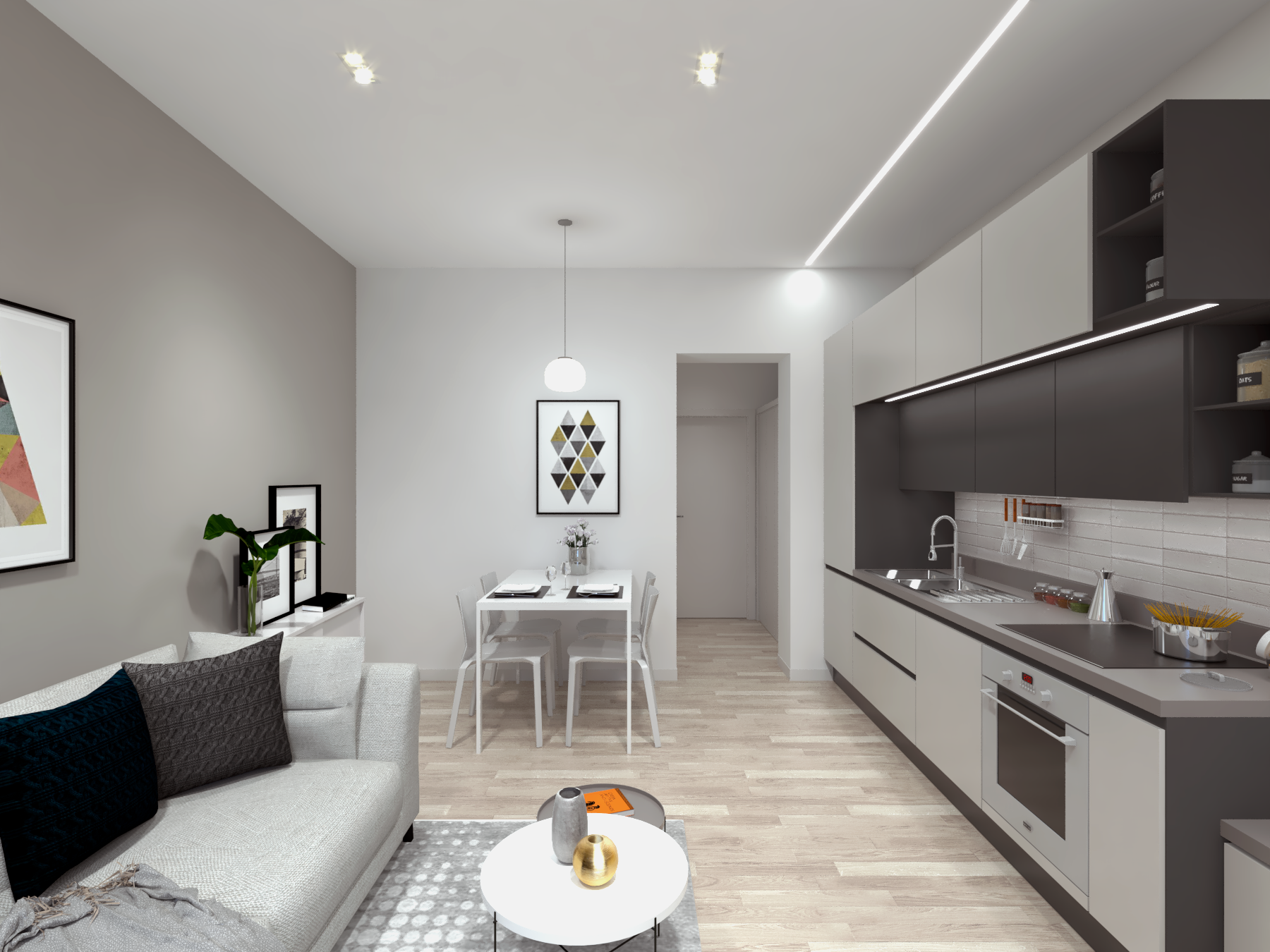

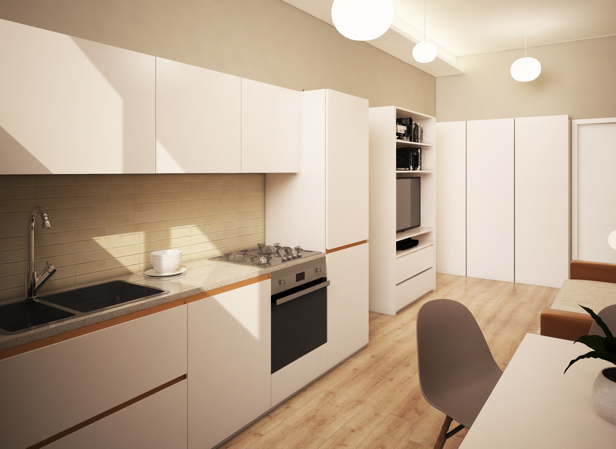
RENOVATIONS
Via Forze Armate, 50 – Milan
Year 2019/2020
3Astudiodesign Project
New life and light for a renovated workshop for residential use of about 40 square metres. The distribution of the interior spaces has been completely overhauled and optimised to obtain compact but comfortable environments: a living-kitchen area at the entrance, the bathroom with ante-bathroom and the bedroom
Via Forze Armate, 50 – Milan
BEFORE & AFTER
PROTOTYPE
The light and bright materials reflect the warm colours of nature, wood and earth, with neutral tones that contribute to define a relaxing environment suitable for any type of furnishing.
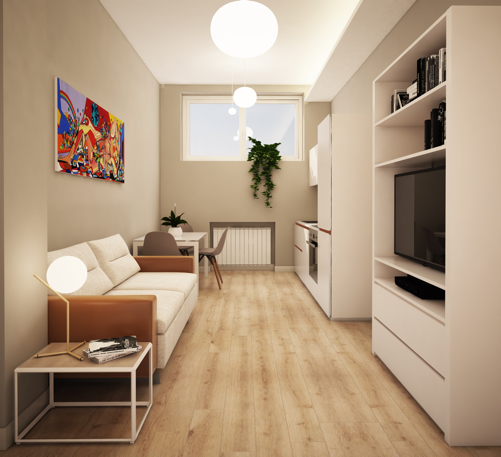
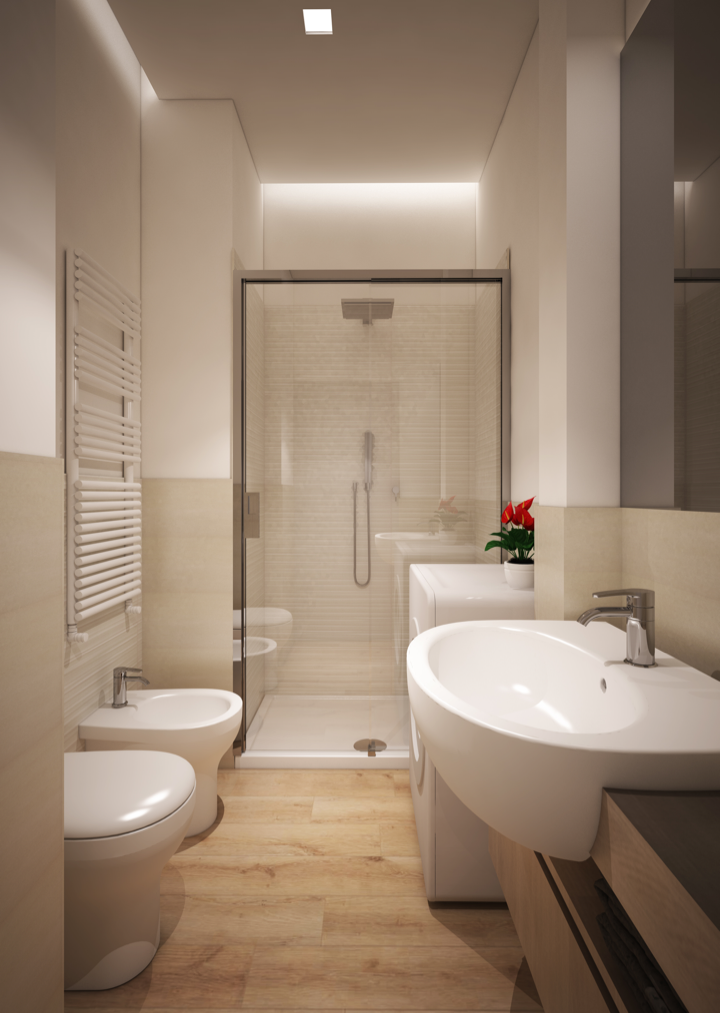

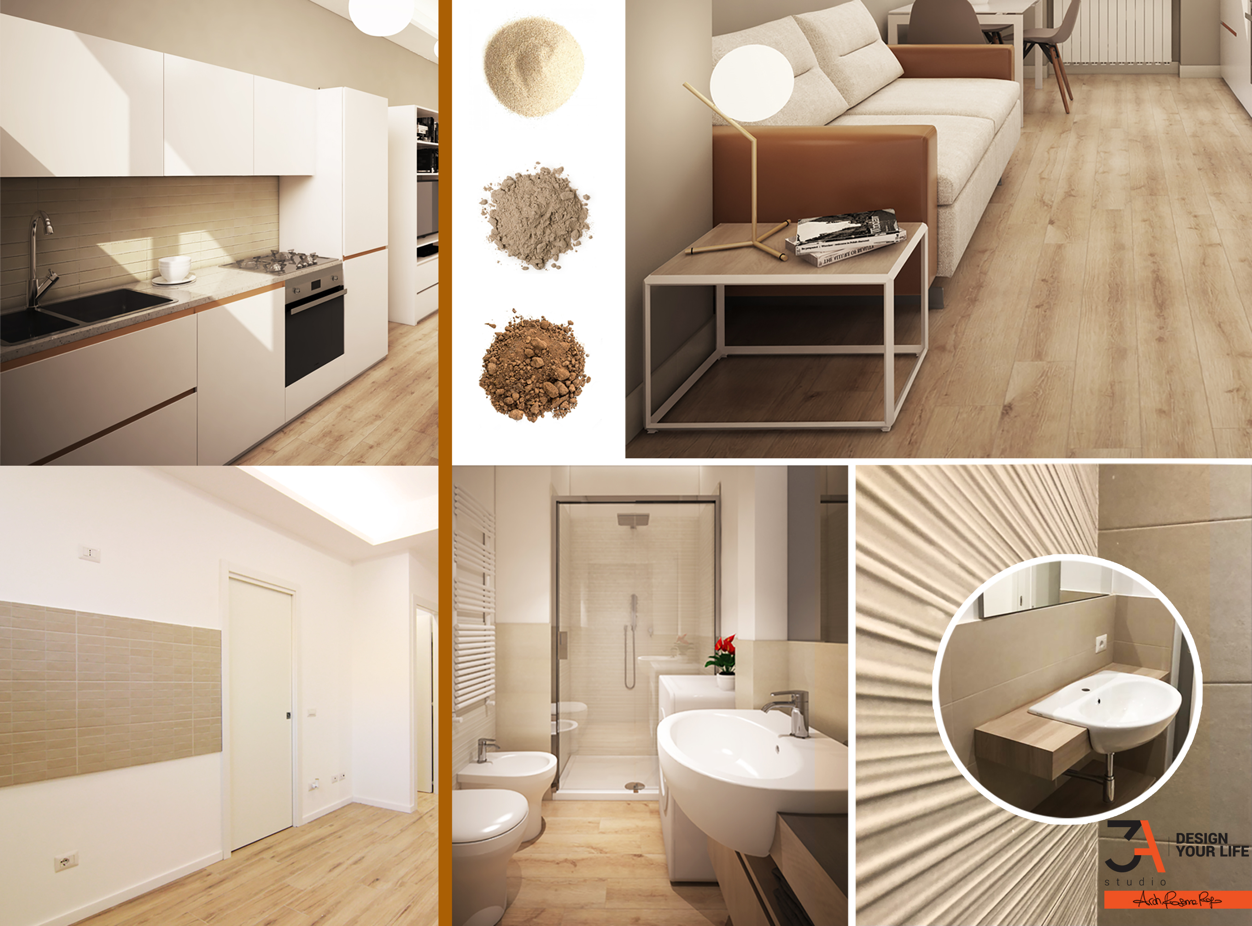
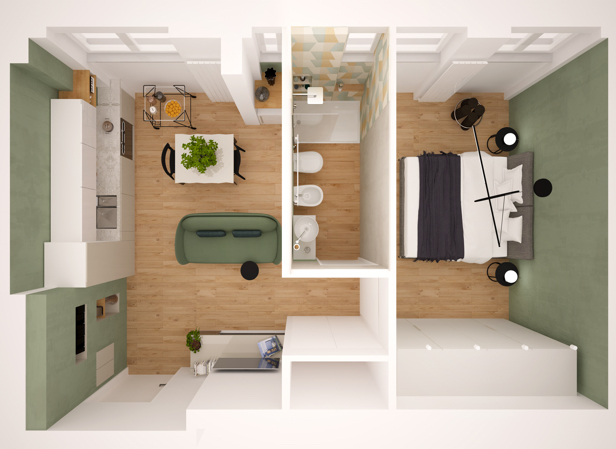
RENOVATIONS
Via Savona, 94 Milan
Year 2019/2020
3Astudiodesign Project
Colourful walls and modern furniture, these are the two key elements of a renovation of a small two-room apartment of 40 square metres, previously used as an office.
Via Savona, 94 Milan
BEFORE & AFTER
PROTOTYPE
The rooms have been remodelled in a simple and functional way, taking advantage of the unoccupied corners and passageways: we have an entrance area with a large equipped wall that turns into a kitchen in conjunction with the dining area and TV area, a small hallway leads to a bathroom, a laundry area and finally the sleeping area with a large bedroom.
On the one hand, the predominant white of the ceilings and the natural oak parquet flooring help to enlarge the spaces, while on the other hand the green material chosen for some of the walls gives the flat a touch of character.
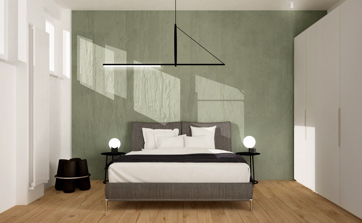
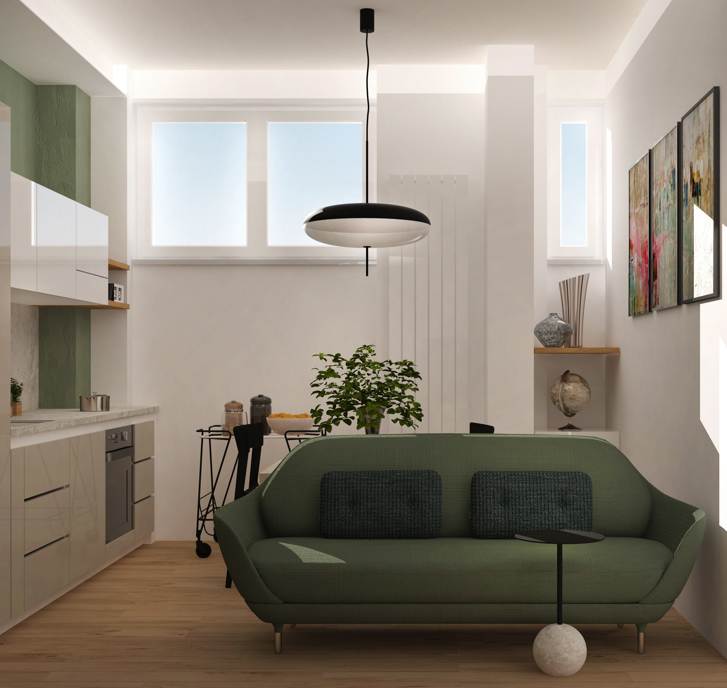
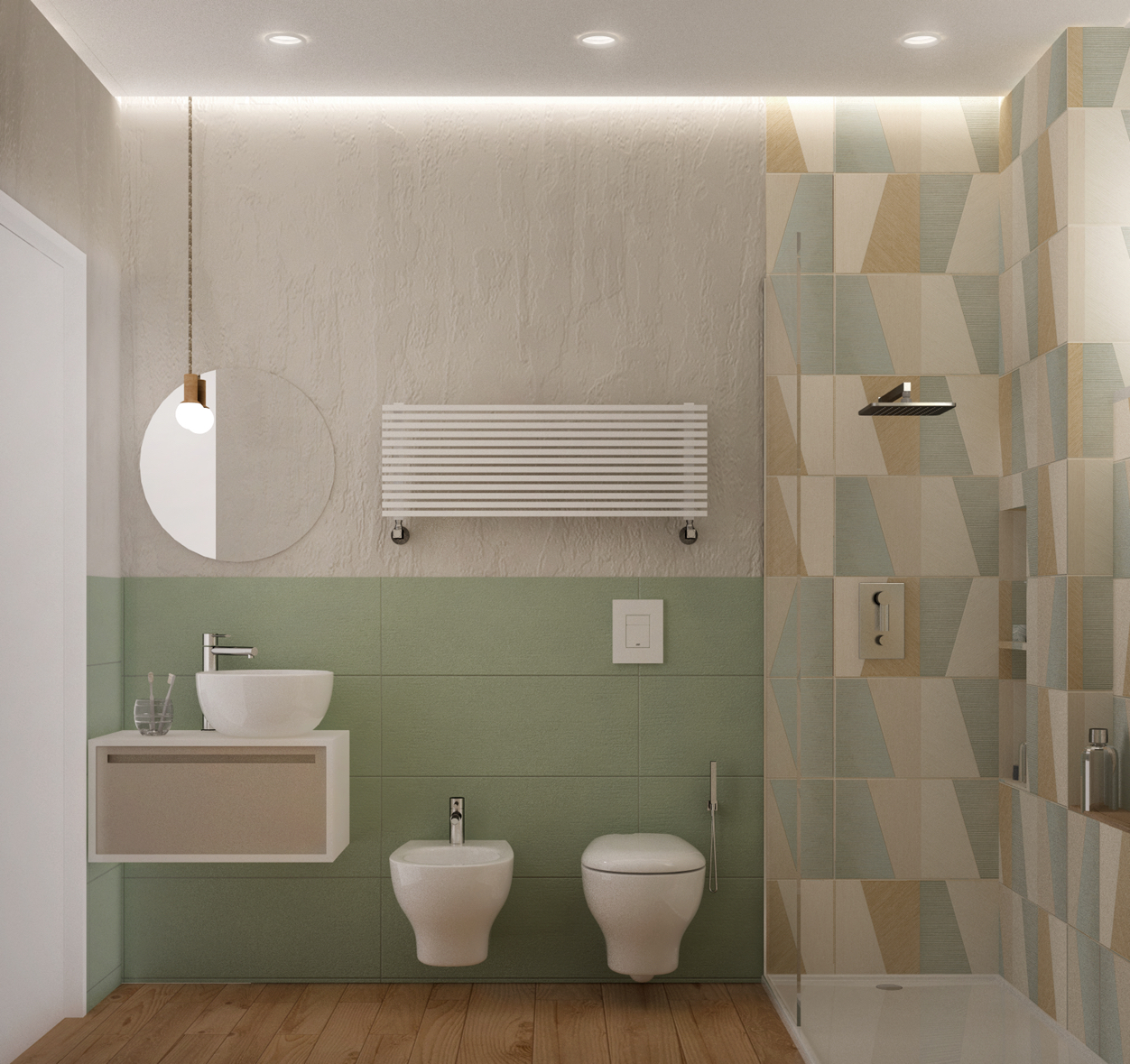

Project Realization
